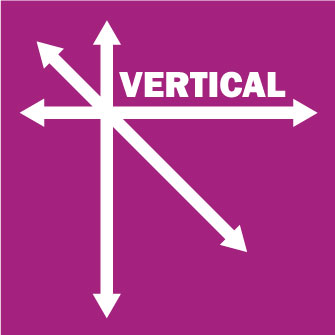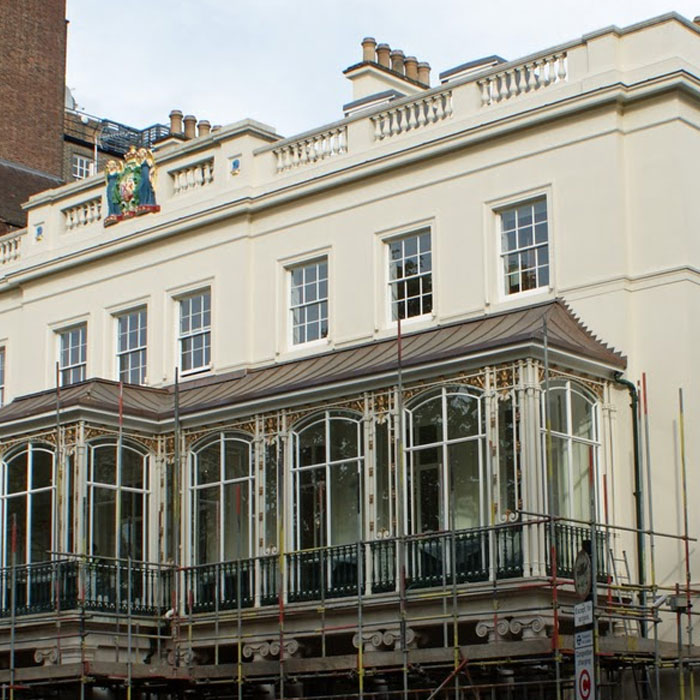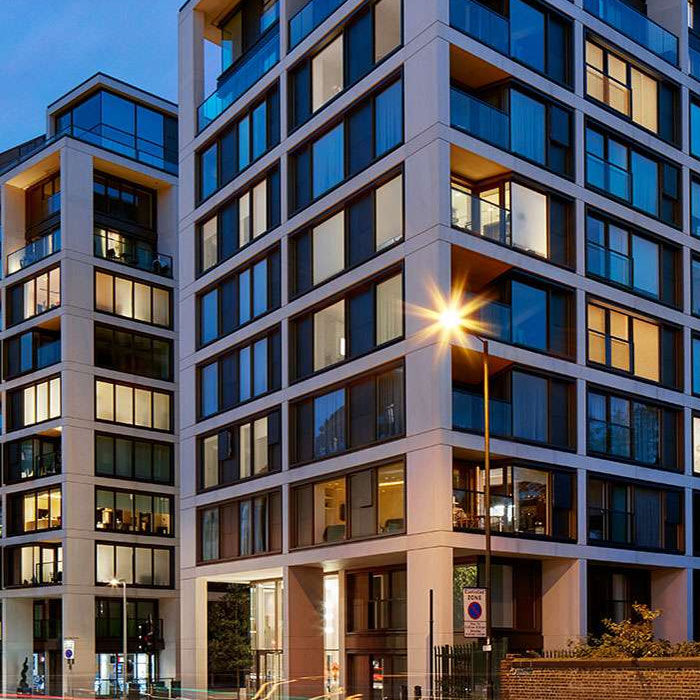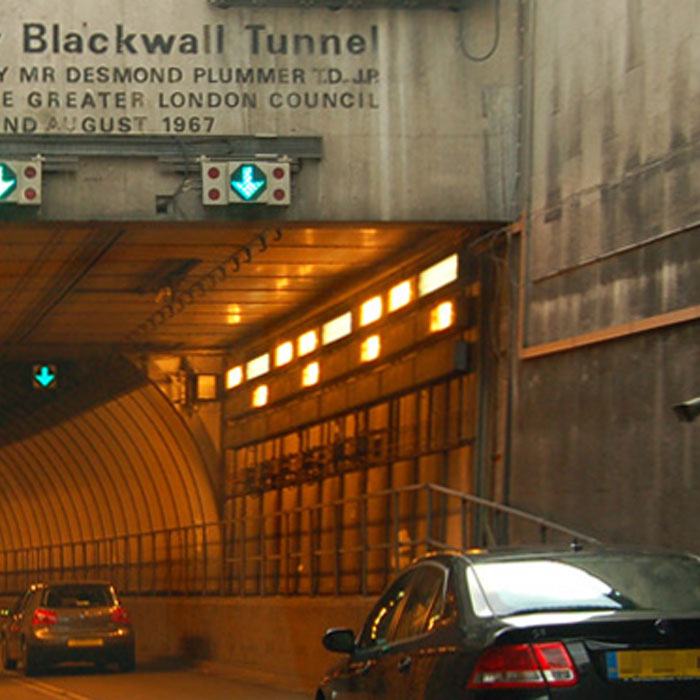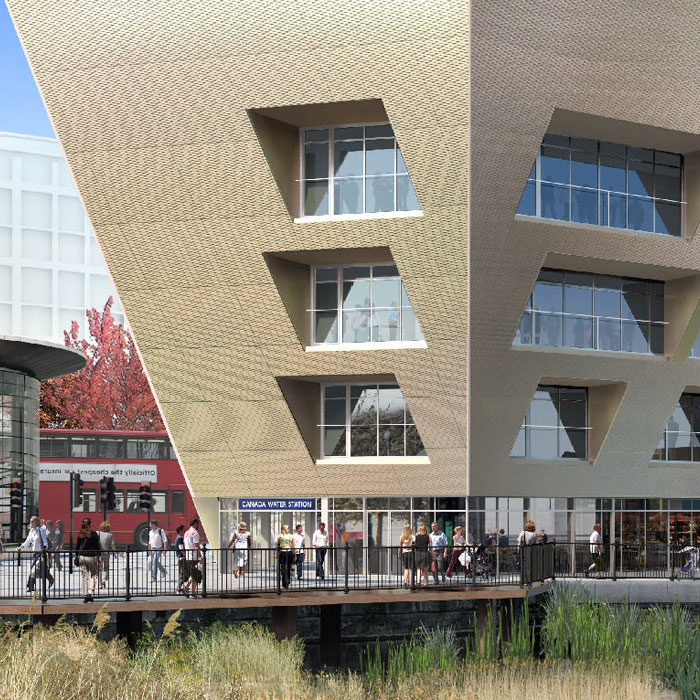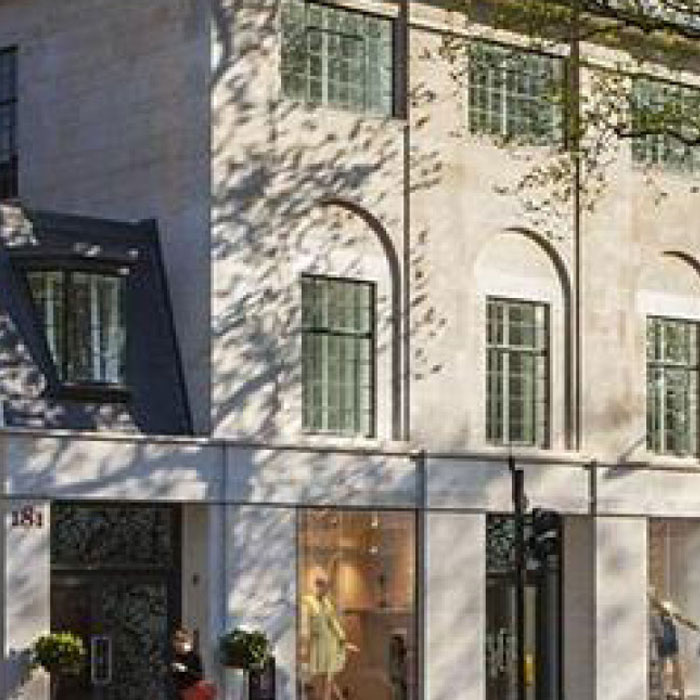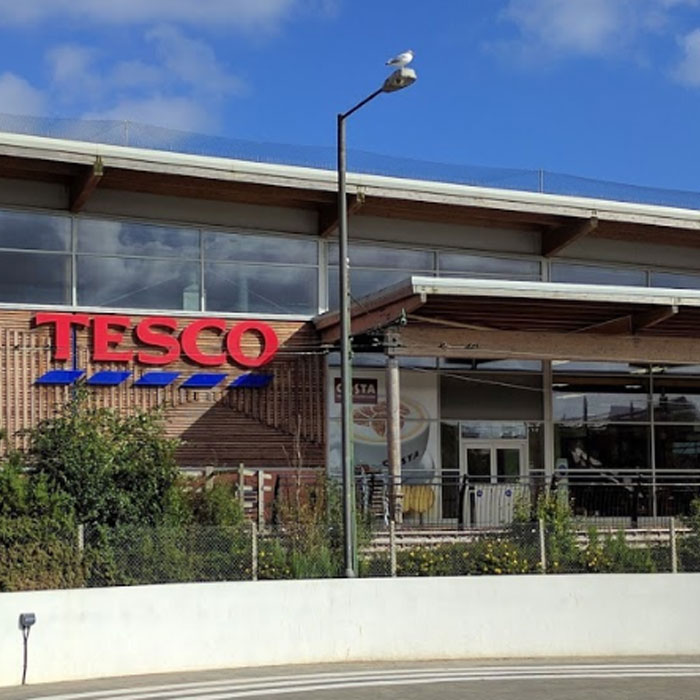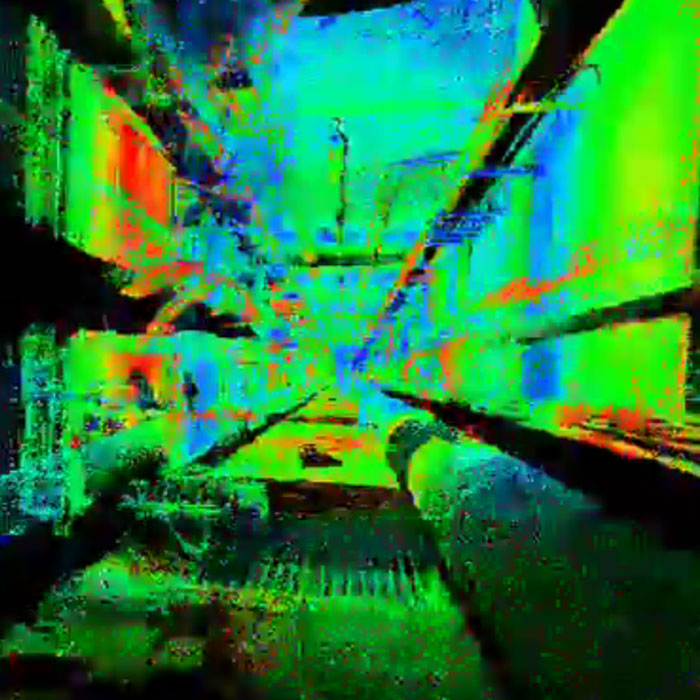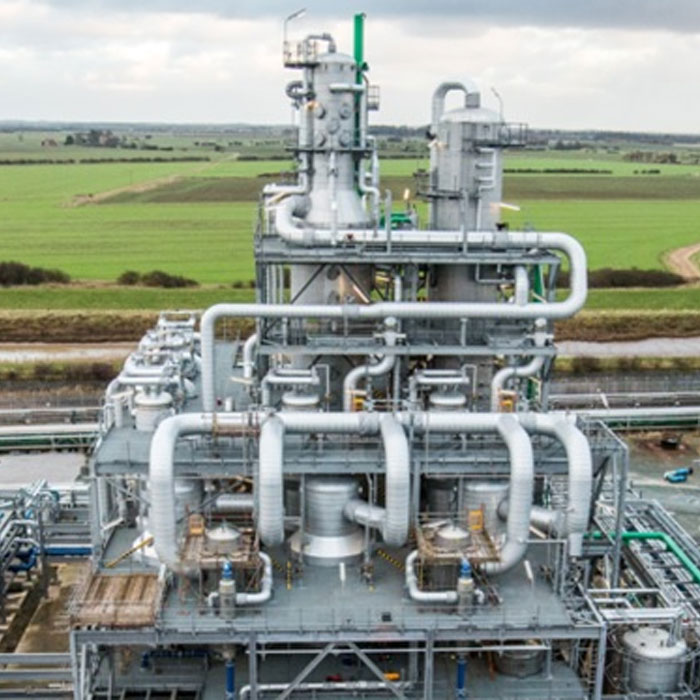Volumetrics/Cut and Fill
Vertical Survey Services’ Volumetrics/Cut & Fill services provide calculation and analysis of landform volumes to enable applications such as:
- Construction of platforms for buildings and car parks on sloping ground
- Formation of visual screening bunds at site boundaries
- Creation of new lakes and/or other landscape features
Landform modification is a very common site design requirement but the movement of large quantities of material to and from a site can be extremely costly. In order to minimise such costs, architects strive to design a landform that uses only material found on site. It is important, therefore, to know what volume of material is readily available and what volume of material the designed landform will require.
Ideally the two volumes will be the same. In such a case, no imported material is required. Neither does any material need to be exported. In other words, the landform designer has balanced the cut and fill – ie, the volume of material excavated below existing site levels and that which is mounded up above existing site levels.
Features and Benefits
Volumetrics/Cut & Fill reports from Vertical Survey Services comprise three elements:
- Topographical survey of the existing site levels
- Design formation (the proposed design layout)
- Soil conditions
We record all site levels and features to generate enough information to create an accurate terrain model. We then overlay it with 3D strings and a formation model produced from the design layout, slicing the data into a number of sections from which the cut and fill volumes can be calculated. (A detailed report that includes chainage, position and volume is produced for each section.) Finally, we use our soil condition survey to calculate the compaction/bulk factor for best possible volume result. Once a detailed survey of the site has been completed and the design strings have been created, all data is processed by our in-house design team.
Deliverables
Survey results are provided in a variety of formats to suit client requirements:
- Simple text files
- Long and cross sections
- Colour coded cut/fill models
- 3D models
Volume reports with detailed section information are delivered as Microsoft Word documents and Microsoft Excel spreadsheets unless other formats are specified. Drawings are issued in DWG and PDF format. All project files can be accessed online by Vertical Survey Services clients at any time using our secure web folders.
Find out more
Call Vertical Survey Services on +44 7944 664067 or write to us using our email form for more information.
