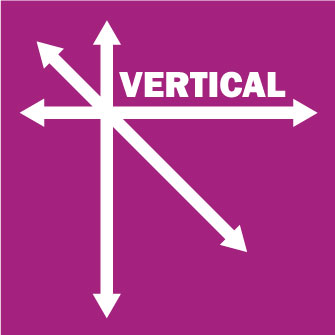Case Study – Kensington High Street, London
Project: Kensington High Street
Works: Setting out complex new build apartment blocks
Area: London
Project Value: £55k
This piece of land has had many historic accounts of duels and pioneering of ingenious mechanical inventions. None of these actions or accounts has influenced the use or value of the site. Most plans for major development have failed, but that was challenged by the construction group, Berkeley Homes.
Last used as a vehicle compound, this site was finally developed into a prosperous landmark destination, transforming the area into an energetic residential, leisure and commercial centre.
The development consists of nine separate apartment buildings, placed around a central landscaped courtyard and piazza. There is a 4star Hotel & Spa, including further leisure facilities, cafés and a Health & Wellbeing centre.
Objectives
To instate, maintain and transfer the control for use by contractors and sub-contractors on site. Also the process of establishing various complex lines, levels, curves and arcs, as well as positioning other features in relation to a given point of the buildings, landscaped courtyard and piazza.
Progress and Outcome
The complexity of the project required accurate curved radii lines to be set out, aligned and used for construction of the Architectural designs laid out in planning. Not only did Vertical Survey Services’ engineers accurately achieve this, but they also managed to maintain a smooth workflow for the duration of construction. With the project staying ahead of schedule and finishing well within the proposed programme of works, our team achieved a great proficiency rating with the client and were called in to carry out additional works as the development continued to expand.
Find out more
Call Vertical Survey Services on +44 7944 664067 or write to us using our email form for more information.
